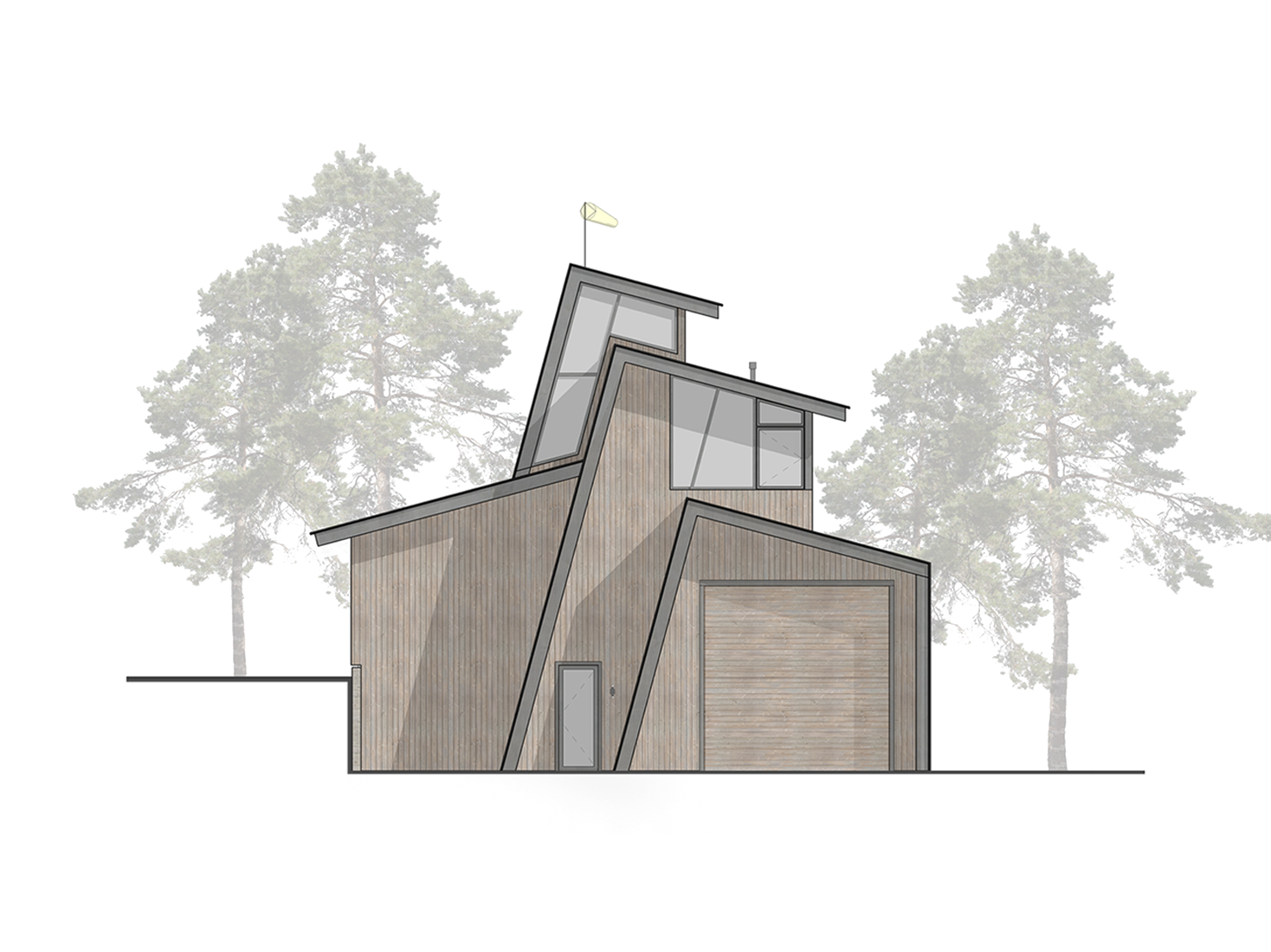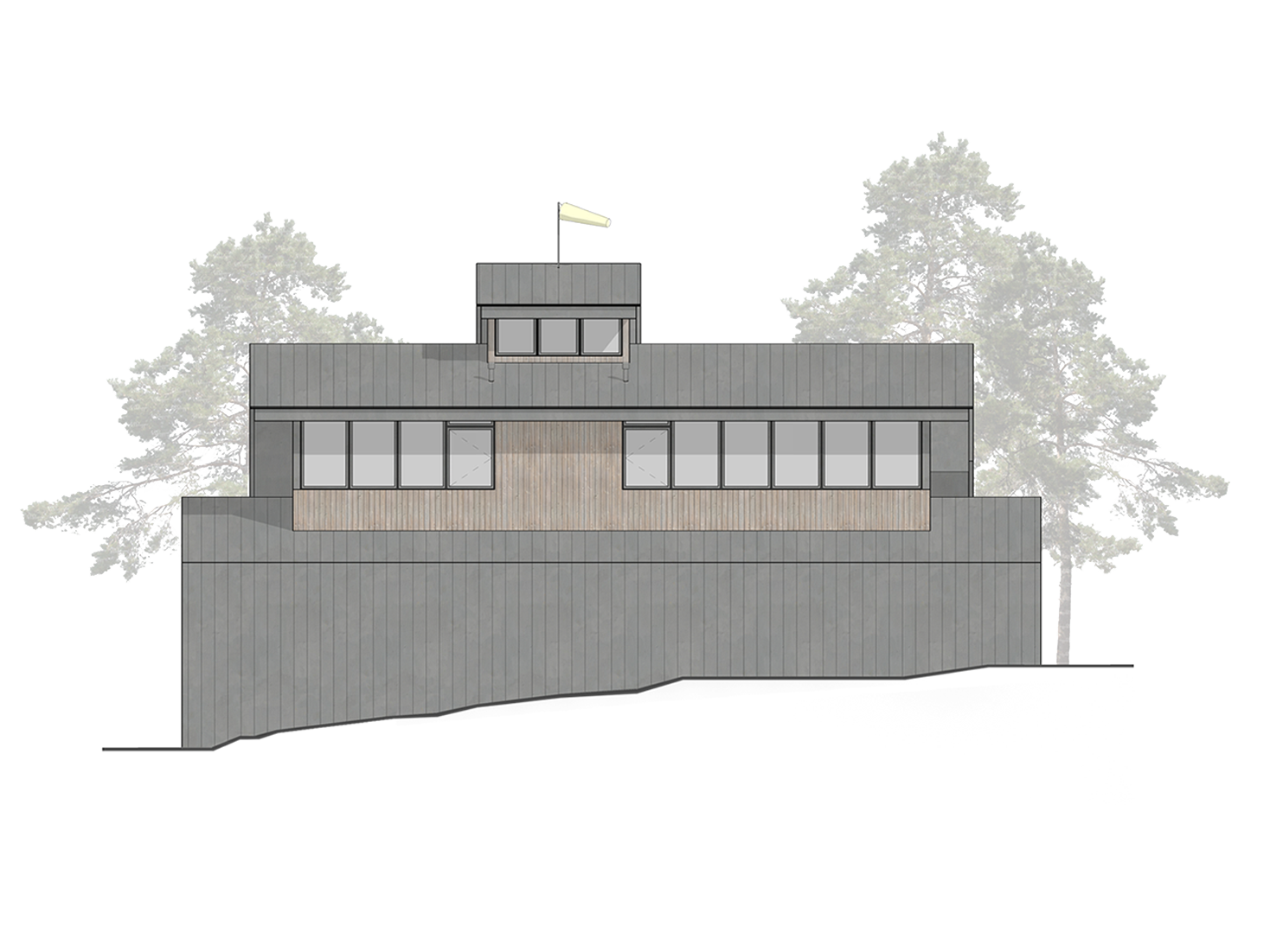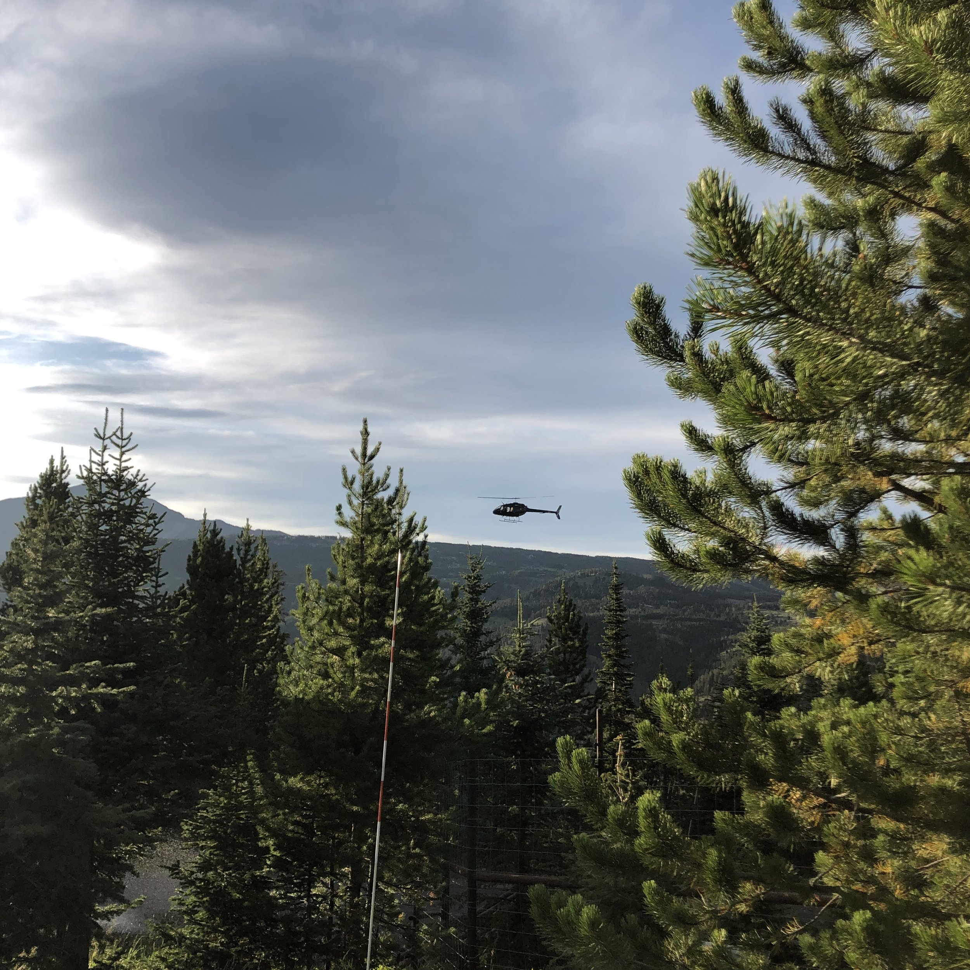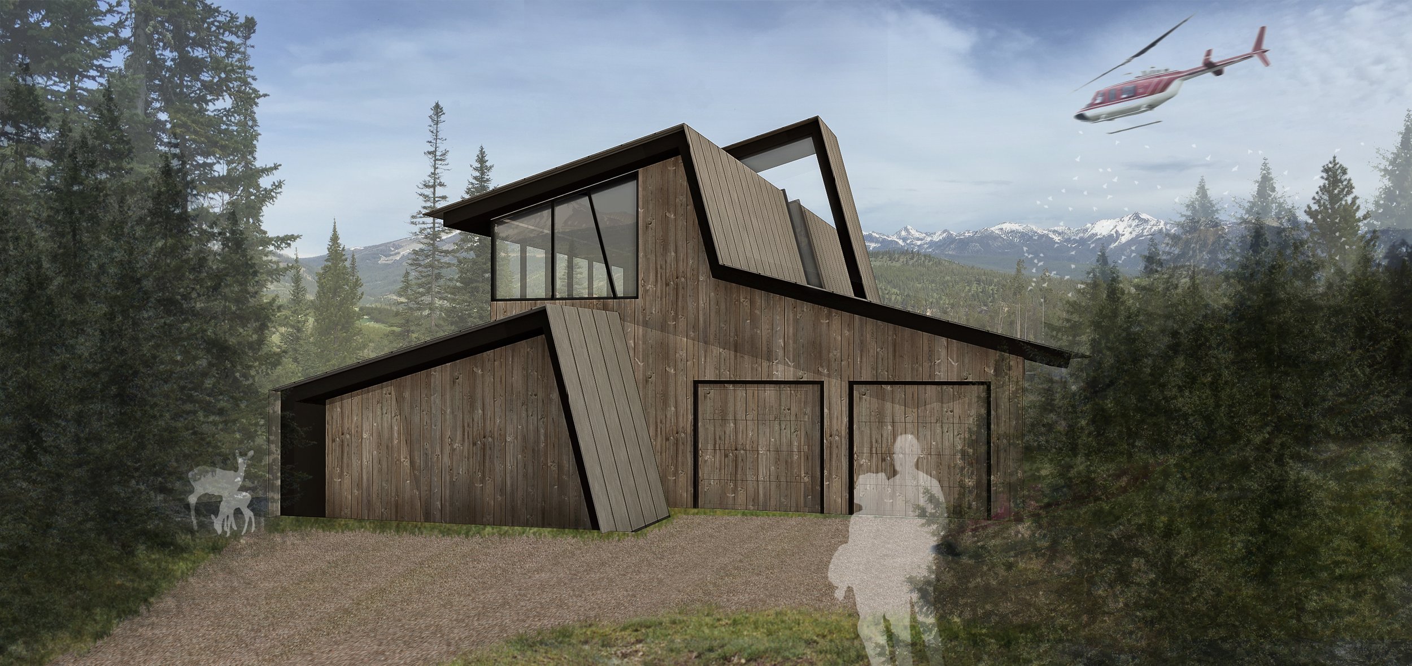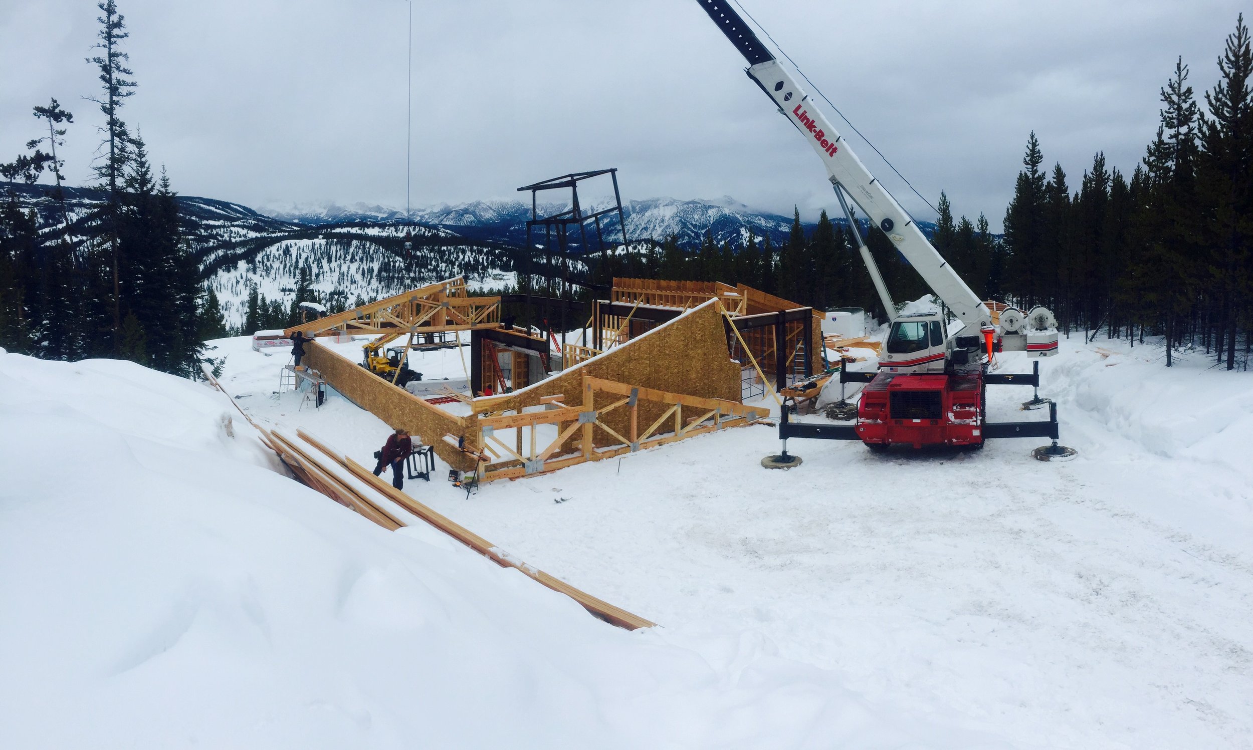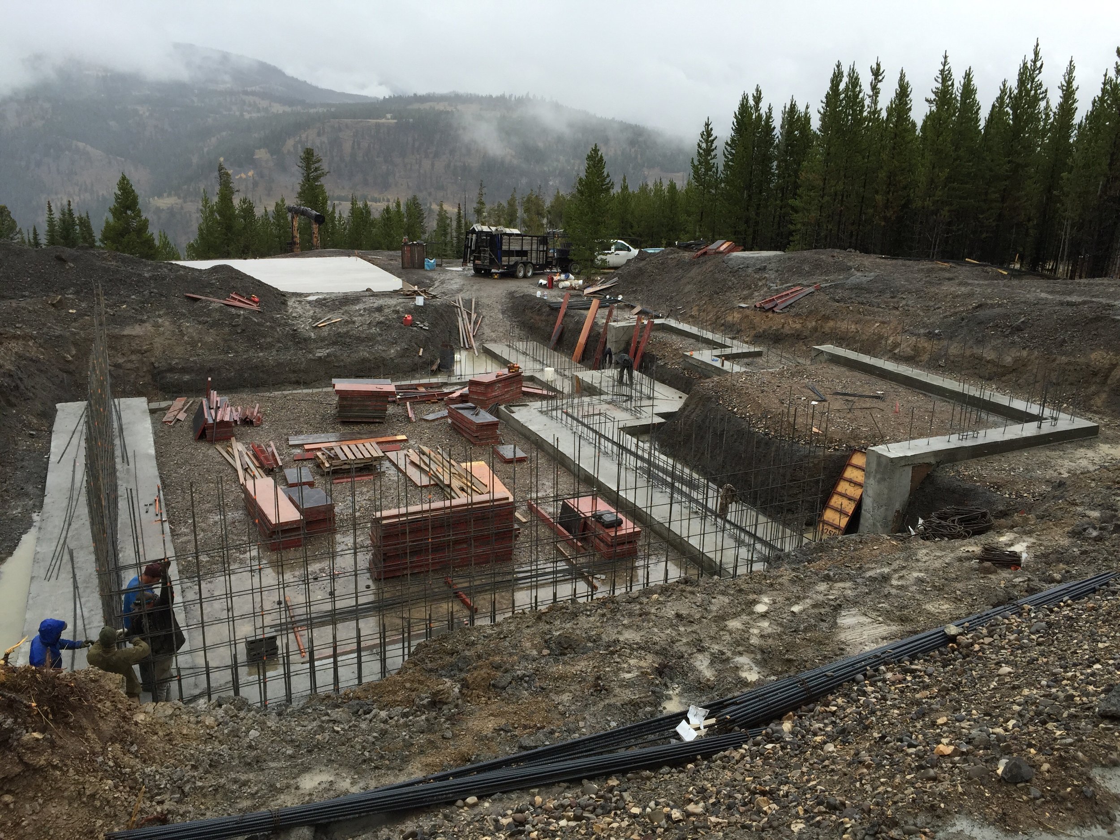HELIBARN STUDIO
The project is located on axis from the helicopter approach as suggested by experienced pilot consultants. The project buries itself into the hillside, diminishing the scale from the garage / drive approach. Conceptually the helicopter hanger ‘grounds’ itself like a rock while the upper level / lower garage share a continuous roof with overhangs that ‘lift-off or float’. The glass tower elevation is meant to act as a light beacon upon aerial approach and to assist with navigation and landing. The lines and materials of the building are interpretations of the utilitarian equipment storage buildings of simple wood and metal construction. Featured in Mountain Living.




