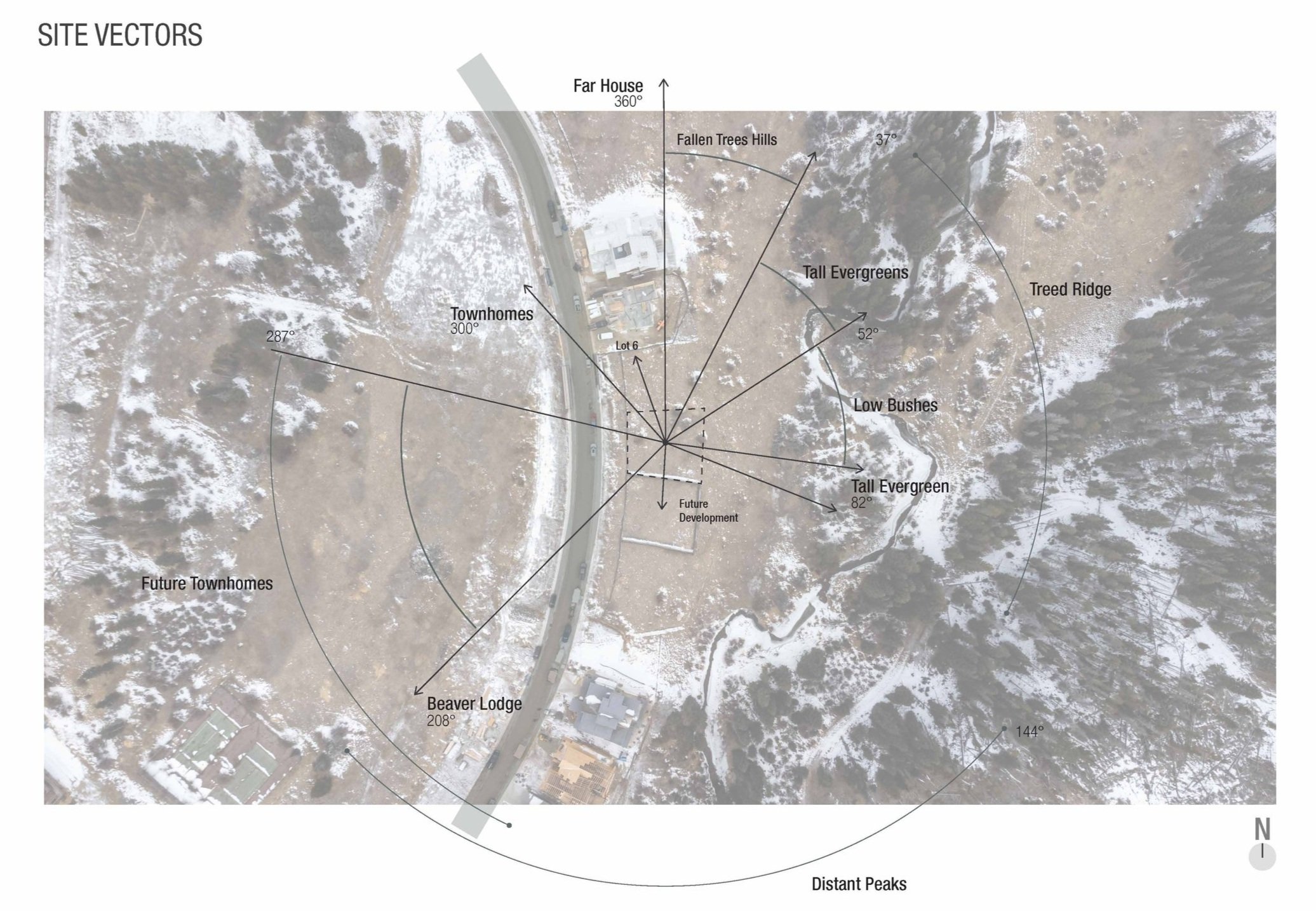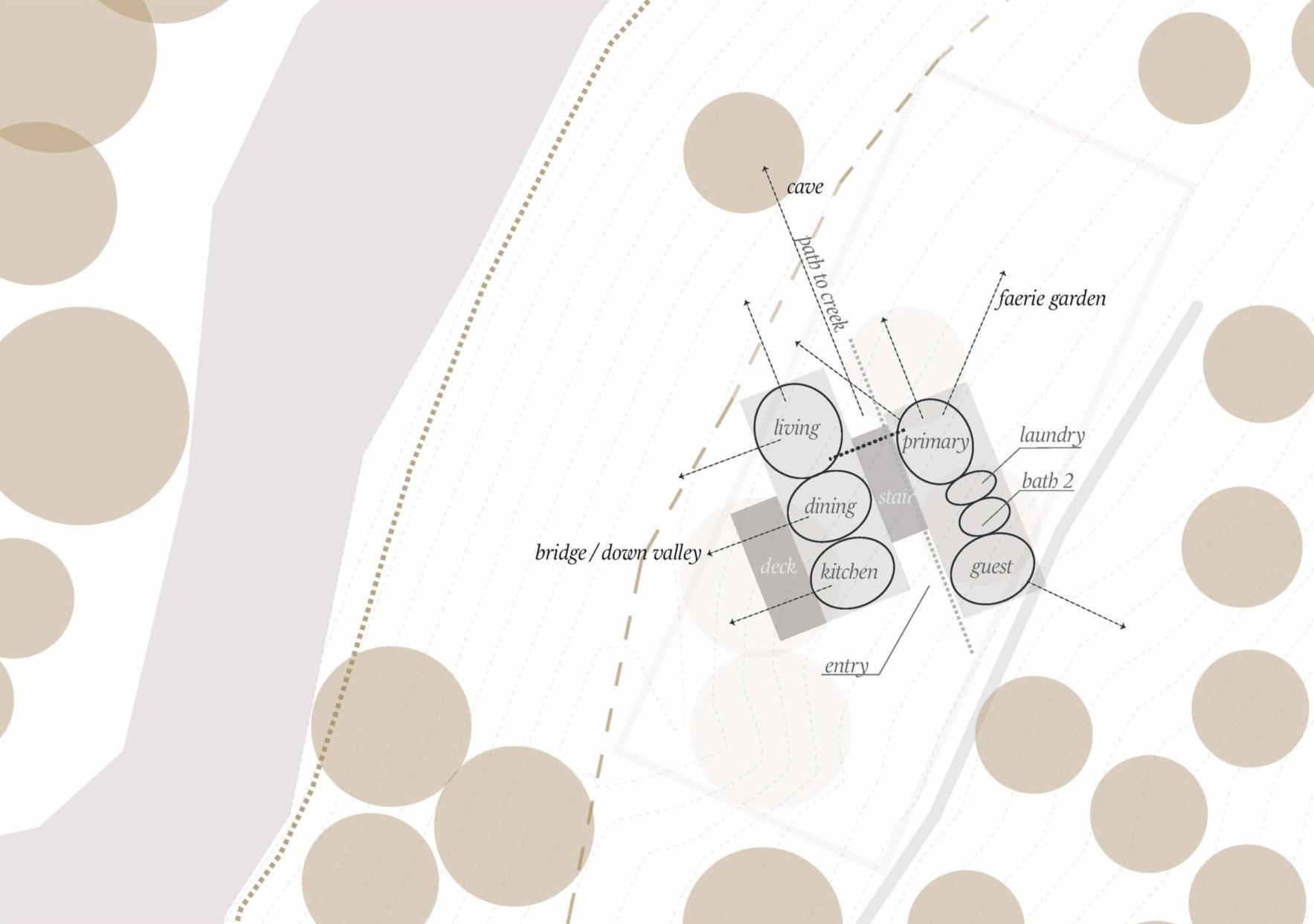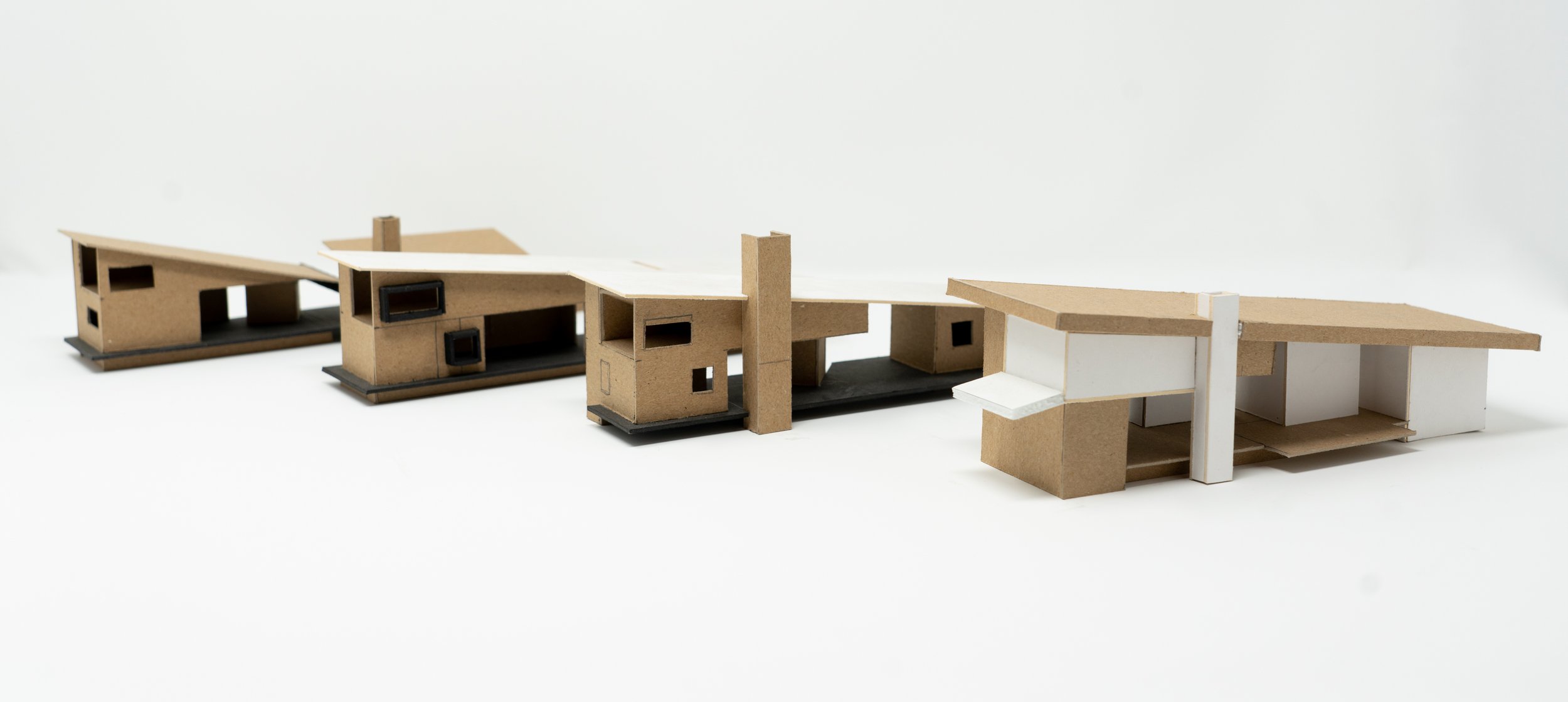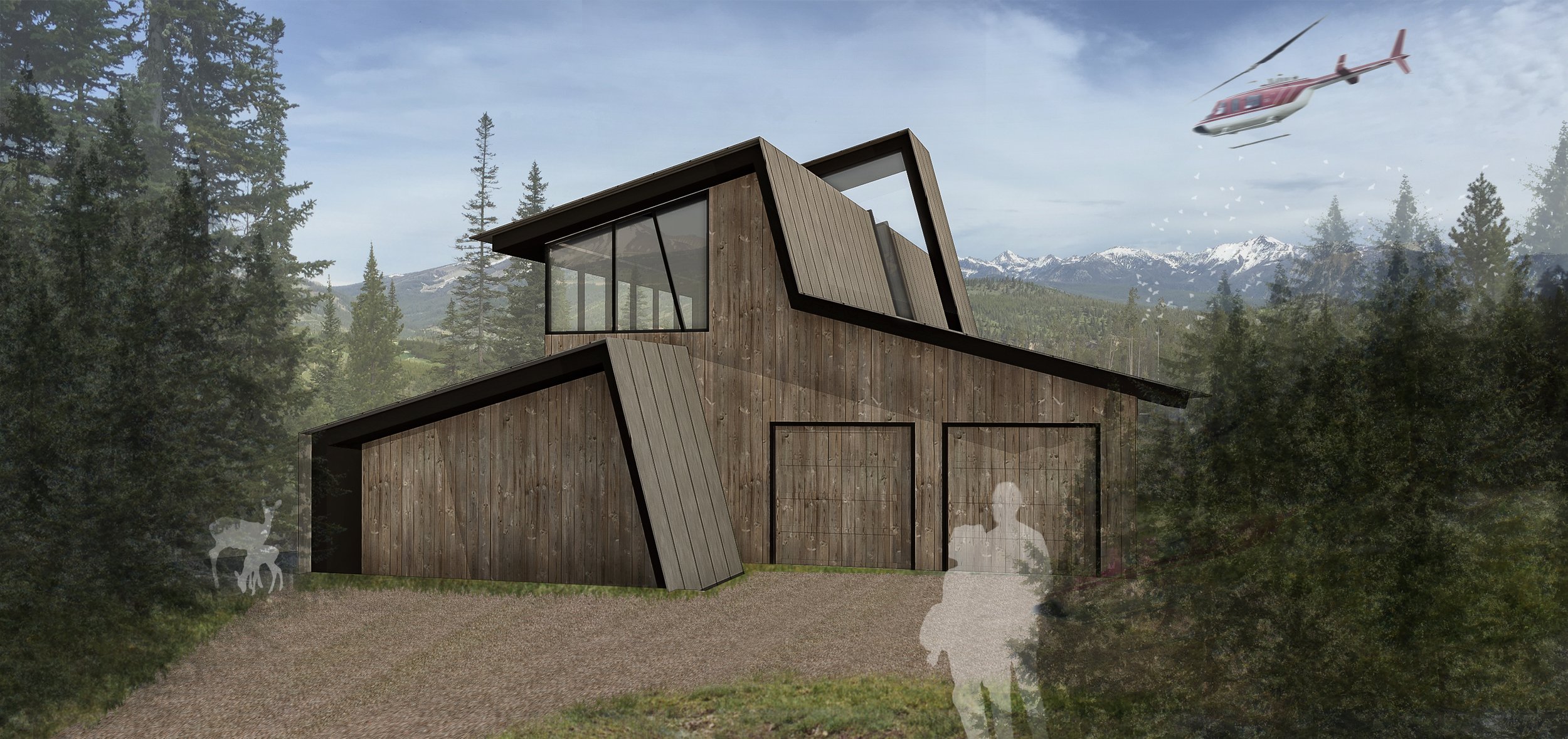ARCHITECTURAL DESIGN SERVICES
We offer end-to-end architecture design services for projects of all shapes and sizes, including new construction, extensive additions, residential, commercial, mixed-use, second homes, cabins, pavilions, etc.
The process to successfully realize your project likely includes the following project phases:
pre-design
The first phase will be to visit the site. Tomecek Studio will record and document existing conditions, perform a photographic inventory and site analysis, as well as verify local building requirements. Our Site Driven Design enables opportunities to provide a unique experience with the site.
schematic design
The next step is to begin the project design process. There will be idea meetings with an exchange of your thoughts (notes, magazine clippings, photographs, etc.) and our thoughts (rough diagrams showing space needs superimposed over the site, two- and three-dimensional sketches, perspectives, schematic plans, etc.). This is where the vision of the project begins to take shape through plans, elevations, proposed program, and preliminary building massing. Energy trajectory will be established to help inform the design early.
design development
The Design Development phase begins upon completion of schematic floorplans, elevations, sections and material assignments. This phase includes the refinement of schematic documents by looking at the specifics of your decisions including form, sizes, materials and colors. The conclusion of this phase yields the room sizes, plan and elevation layout, and building massing.
construction documentation
The Construction Documents describe the information needed to implement the vision of the project by the contractor. These documents illustrate the big picture, as well as the detailed aspects of the project. This phase also includes coordinating the architectural drawings with the consulting engineers' drawings and details.
construction observation
Site visits are scheduled for key moments of the construction process. They can include foundation layout, framing layout, rough framing, rough electrical / plumbing, material finishing and final walk-through.
Additional scope options can include:





