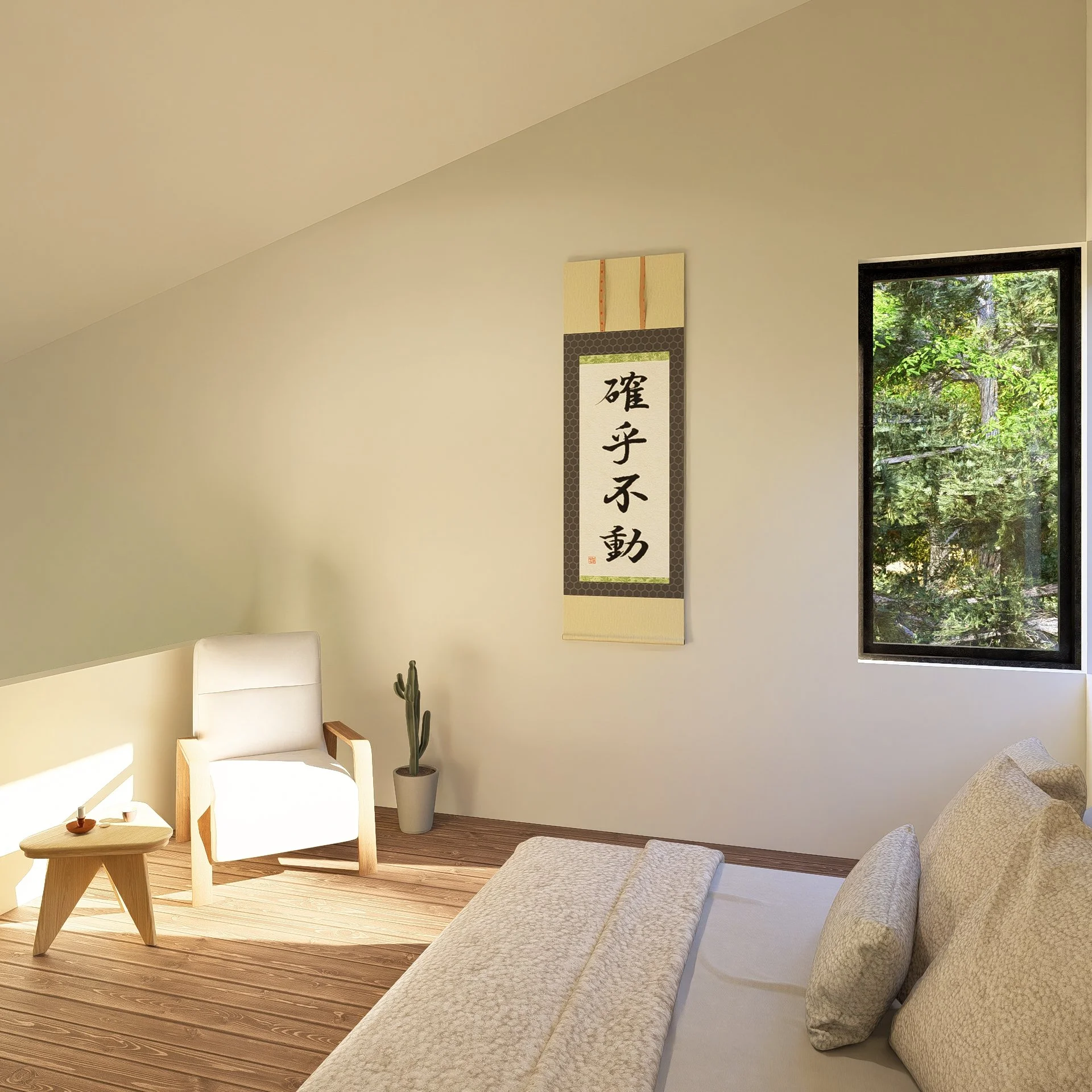TWIN LAKES CABIN
The design for the Twin Lakes Cabin features a unique diagonal roof line that creates a dynamic architectural form. The 800 SF footprint adheres to the idea of a clean, simple and efficient living environment. Inside, a spacious loft provides a versatile bedroom space, while the open kitchen and living spaces offer a seamless flow for modern living on the main level. Carefully placed windows frame views of the surrounding landscape, fostering a strong connection to nature and drawing natural light into the interior.
Location
Twin Lakes, Colorado
















